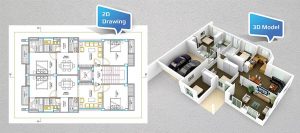
3D plans portray all the elements a space including its depth, lighting, textures, furnishings, and fittings. This allows viewers to grasp a full understanding of a space without relying on their imagination. In contrast, 2D plans show the strict necessity and give an accurate layout of a plan.
Transforming 2D drawings into reality, 3D animation and visualization provide a three-dimensional view with real-world effects that the 2D effect did not provide. It can handle designs in real-time, quickly transition from concept to concrete and explore various options, refinements and multiple design versions.


